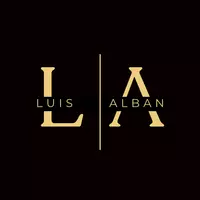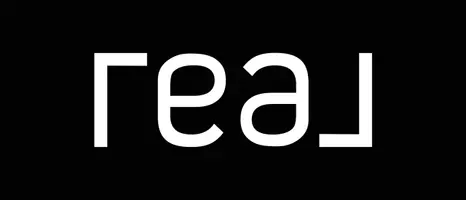3 Beds
2 Baths
1,567 SqFt
3 Beds
2 Baths
1,567 SqFt
Key Details
Property Type Single Family Home
Sub Type Single Family Residence
Listing Status Coming Soon
Purchase Type For Sale
Square Footage 1,567 sqft
Price per Sqft $414
Subdivision Tamarac Forest
MLS Listing ID A11800549
Style Detached,One Story
Bedrooms 3
Full Baths 2
Construction Status Resale
HOA Y/N Yes
Year Built 1963
Annual Tax Amount $7,279
Tax Year 2024
Lot Size 7,972 Sqft
Property Sub-Type Single Family Residence
Property Description
Location
State FL
County Broward
Community Tamarac Forest
Area 3560
Direction I-95 to Commercial Blvd West, left on NW 21st Ave, left on NW 43rd St, left at stop sign. Follow road to the right; house is on the left as you enter the second turn.
Interior
Interior Features Bedroom on Main Level, Breakfast Area, First Floor Entry, Main Level Primary
Heating Central
Cooling Central Air, Ceiling Fan(s)
Window Features Impact Glass
Appliance Dryer, Dishwasher, Electric Range, Microwave, Refrigerator, Washer
Exterior
Exterior Feature Fence, Lighting, Patio, Security/High Impact Doors
Carport Spaces 1
Pool In Ground, Pool
Utilities Available Cable Available
View Garden, Pool
Roof Type Shingle
Porch Patio
Garage No
Private Pool Yes
Building
Lot Description < 1/4 Acre
Faces West
Story 1
Sewer Public Sewer
Water Public
Architectural Style Detached, One Story
Structure Type Block
Construction Status Resale
Schools
Elementary Schools Lloyd Estates
Middle Schools Rickards
High Schools Northeast
Others
Pets Allowed No Pet Restrictions, Yes
Senior Community No
Tax ID 494221120230
Acceptable Financing Cash, Conventional, FHA, VA Loan
Listing Terms Cash, Conventional, FHA, VA Loan
Pets Allowed No Pet Restrictions, Yes







